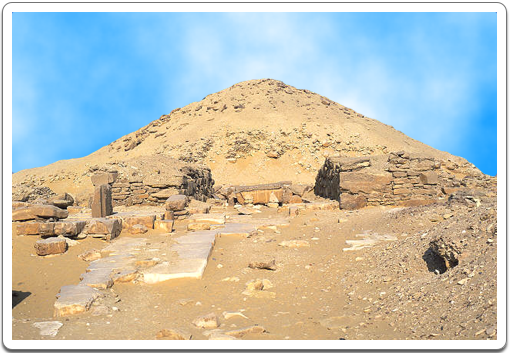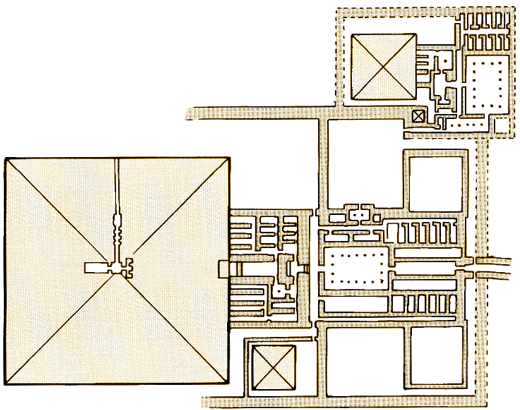Djedkare Quick Facts
Chronology
Dynasty: 5th
Predecessor: Menkauhor
Successor: Unas
Highest Year: 22nd Cattle Count
Dynasty: 5th
Predecessor: Menkauhor
Successor: Unas
Highest Year: 22nd Cattle Count
Biography of Djedkare
The relationship of Djedkare with his predecessors or successors is not known. According to the Turin King-list he ruled for 28 years, although some Egyptologists would prefer to read the number given as 38. The highest known year reference for this king is the year of the 22nd cattle count. If the cattle counts were held at regular two year intervals, this would be the 43rd year of Djedkare's reign. Manetho records 44 years for this king.Djedkare's name has been found in the Sinai, demonstrating a continued Egyptian interest in this rich region, Abydos and Nubia. His reign is marked by some important changes: the solar cult, although not abandoned, lost some of its importance and predominance, and the power of the central government was weakened to the advantage of the provincial administration.
Another important change that occurred during Djedkare's reign is that he returned to Saqqara to build his funerary monument. This does not mean, however, that the funerary temples of Abusir were abandoned. The larger part of the papyri found in the funerary temple of Neferirkare are dated to Djedkare.

Djedkare’s pyramid complex was the first since Userkaf to have been built at Saqqara.
Titulary of Djedkare

Horus Name
- Hr Dd xawHorus, stable of apparition
Nebti Name
- Dd haw nb.tjThe Two Ladies are stable of apparition
Golden Falcon Name
- Dd bik nbwThe golden falcon is stable
Prenomen [?]
- Dd kA raDjedkare
- issiIsesi
- mAa.t kA raMaatkare
- issi
- issiIsesi
Africanus: Tancherês
Eusebius: Eusebius does not mention this king.Alternative names in modern-day literature
Djed-ka-Re, Djed-ka-Ra, Djedkara, Izezi
Pyramid Complex of Djedkare
Location
Djedkare (also known by his birth-name Isesi) may have followed his predecessor’s move back to Saqqara.
In doing so, Djedkare did not choose to build his mortuary complex in the direct vicinity of Netjerikhet’s Step-Pyramid. Instead he moved to a location about halfway between of Sekhemkhet's unfinished Pyramid and the location where Shepseskaf, the last king of the 4th Dynasty, had his tomb constructed.
His choice for this site may have been prompted by the high plateau that, in his time, may have over-looked Memphis. This may be reflected in its modern-day Arab name, el-Shawaf, meaning “The Sentinel". The original name Djedkare choose for his funerary monument was nfr, “the beautiful (pyramid)”.
Structure
The funerary complex that Djedkare built at Saqqara followed the general standards of the time. To the west there was a pyramid, with its entrance facing north. There was a small Satellite Pyramid near the southeast corner of the main pyramid. The king’s mortuary temple extended to the east of the pyramid.

Djedkare (also known by his birth-name Isesi) may have followed his predecessor’s move back to Saqqara.
In doing so, Djedkare did not choose to build his mortuary complex in the direct vicinity of Netjerikhet’s Step-Pyramid. Instead he moved to a location about halfway between of Sekhemkhet's unfinished Pyramid and the location where Shepseskaf, the last king of the 4th Dynasty, had his tomb constructed.
His choice for this site may have been prompted by the high plateau that, in his time, may have over-looked Memphis. This may be reflected in its modern-day Arab name, el-Shawaf, meaning “The Sentinel". The original name Djedkare choose for his funerary monument was nfr, “the beautiful (pyramid)”.
Structure
The funerary complex that Djedkare built at Saqqara followed the general standards of the time. To the west there was a pyramid, with its entrance facing north. There was a small Satellite Pyramid near the southeast corner of the main pyramid. The king’s mortuary temple extended to the east of the pyramid.

Interactive map of
the funerary complex of Djedkare at Saqqara.
Source: Lehner, Complete Pyramids, p. 152.
Source: Lehner, Complete Pyramids, p. 152.
Pyramid of Djedkare
The
now badly damaged main pyramid had a base length of 78.75 metres and a
slope of 52°. Its height was approximately 52.5 metres, which makes it
one of the smaller royal pyramids in Egypt. Its core consists of steps
against which the outer casing was applied. This technique had already
been used for the pyramid of one of Djedkare’s predecessors, Niuserre, at Abusir.
The entrance to the pyramid is at ground-level, and, as was traditional, at the north side of the pyramid. Except for the Bent Pyramid at Dashur, built by the founder of the 4th Dynasty, Snofru, this pyramid was the first to have had a small limestone entrance chapel.

The entrance to the pyramid is at ground-level, and, as was traditional, at the north side of the pyramid. Except for the Bent Pyramid at Dashur, built by the founder of the 4th Dynasty, Snofru, this pyramid was the first to have had a small limestone entrance chapel.

Source: Lehner, Complete Pyramids, p. 153.
To the west of the antechamber is located the burial chamber. It measures 7.84 by 3.1 meters and was constructed in an open shaft of 9 meters deep. It was roofed with three large limestone slabs. The basalt sarcophagus was badly destroyed when it was found, but enough fragments have been found to allow for its reconstruction. A niche for the canopic chest was sunk into the floor and concealed by a slab, which didn't prevent it from getting looted. None of the inner rooms of the pyramid appears to have been inscribed.

View on the now badly damaged pyramid of Djedkare, behind the remains of his Mortuary Temple.
Much of the mortuary complex connected to Djedkare's pyramid still remains to be excavated and examined. Fragments of reliefs found here indicated that this temple was as richly decorated as were the temples at Abusir.
It is the first known mortuary temple to have had two massive masonry pylons guarding its entrance. Similar pylon-like constructions had already been used for the Abusir pyramid of Niuserre, but they were not located at the entrance of the complex. Most pyramid complexes that were built after Djedkare’s did not have such pylons
The entrance opens into a long, narrow entrance hall, which is flanked by rows of magazines. It in turn opens onto an open pillared court. The palm columns in this open court were made of granite. Both the entrance hall and the open court were paved with alabaster.
Progressing to the west a doorway leads to a long, transverse room that marks the separation between the front and the inner temples. Djedkare's mortuary temple is the first to make such a sharp distinction between these two parts of the temple. The magazines that flanked the entrance hall can apparently only be entered from the transverse room.
The inner temple contains 5 niches for statues of the deceased, facing east. To the south of these niches, a doorway leads to the antechamber with one single column. A doorway in the north wall of this antechamber leads to the actual sanctuary, constructed against the east face of the pyramid.
These rooms of the inner temple are flanked by what appear to be magazines. Between the mortuary temple and the enclosure wall were four open courts, one of which was used for the satellite pyramid. The three other courts may perhaps have been used for the slaughtering of sacrificial animals.
The causeway connected to the mortuary temple has not been excavated. Its course can, however, bee seen sloping in a straight line under the modern-day village of Saqqara.
Satellite Pyramid
The satellite pyramid of Djedkare's complex is located at the south-east angle of the main pyramid, in one of the four open courts between the actual mortuary temple and its enclosure wall. This small pyramid has a simple, T-shaped sub-structure: an entrance in the north gives access to a passage that descends into a small rectangular chamber that once may have contained a statue representing the Ka of the king.
Queen’s Mortuary Complex
At the north-east corner of the mortuary complex is located the Queen's pyramid.
For the first time, the Queen's pyramid appears to have been a separately functioning complex, with its own mortuary temple, offering hall, magazines, a columned court and a hall with 5 niches for statues of the deceased. It even had its own satellite pyramid, which, like with the royal pyramid, stood to the south-west of the actual pyramid.
 In
the valley below the pyramid, granite architraves and walls made of
limestone and of mudbrick have been discovered. They may have been part
of a town located near the pyramid or perhaps even Djedkare's palace.
In
the valley below the pyramid, granite architraves and walls made of
limestone and of mudbrick have been discovered. They may have been part
of a town located near the pyramid or perhaps even Djedkare's palace.
Mortuary Tempe of Djedkare
Mortuary TempleMuch of the mortuary complex connected to Djedkare's pyramid still remains to be excavated and examined. Fragments of reliefs found here indicated that this temple was as richly decorated as were the temples at Abusir.
It is the first known mortuary temple to have had two massive masonry pylons guarding its entrance. Similar pylon-like constructions had already been used for the Abusir pyramid of Niuserre, but they were not located at the entrance of the complex. Most pyramid complexes that were built after Djedkare’s did not have such pylons
The entrance opens into a long, narrow entrance hall, which is flanked by rows of magazines. It in turn opens onto an open pillared court. The palm columns in this open court were made of granite. Both the entrance hall and the open court were paved with alabaster.
Progressing to the west a doorway leads to a long, transverse room that marks the separation between the front and the inner temples. Djedkare's mortuary temple is the first to make such a sharp distinction between these two parts of the temple. The magazines that flanked the entrance hall can apparently only be entered from the transverse room.
The inner temple contains 5 niches for statues of the deceased, facing east. To the south of these niches, a doorway leads to the antechamber with one single column. A doorway in the north wall of this antechamber leads to the actual sanctuary, constructed against the east face of the pyramid.
These rooms of the inner temple are flanked by what appear to be magazines. Between the mortuary temple and the enclosure wall were four open courts, one of which was used for the satellite pyramid. The three other courts may perhaps have been used for the slaughtering of sacrificial animals.
The causeway connected to the mortuary temple has not been excavated. Its course can, however, bee seen sloping in a straight line under the modern-day village of Saqqara.
Satellite Pyramid
The satellite pyramid of Djedkare's complex is located at the south-east angle of the main pyramid, in one of the four open courts between the actual mortuary temple and its enclosure wall. This small pyramid has a simple, T-shaped sub-structure: an entrance in the north gives access to a passage that descends into a small rectangular chamber that once may have contained a statue representing the Ka of the king.
Queen’s Mortuary Complex
At the north-east corner of the mortuary complex is located the Queen's pyramid.
For the first time, the Queen's pyramid appears to have been a separately functioning complex, with its own mortuary temple, offering hall, magazines, a columned court and a hall with 5 niches for statues of the deceased. It even had its own satellite pyramid, which, like with the royal pyramid, stood to the south-west of the actual pyramid.

The remains of the Queen’s Pyramid and its Mortuary Temple, seen from the King’s Pyramid.

ليست هناك تعليقات:
إرسال تعليق